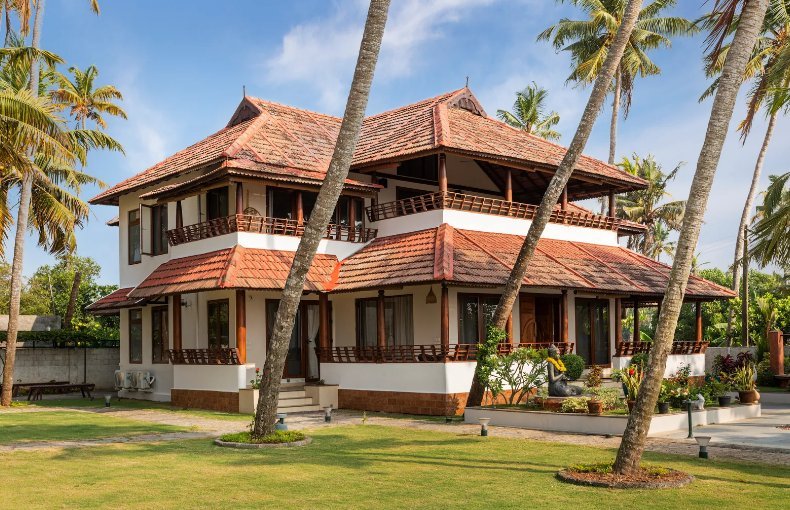What Is Indian Architectural Style?
Indian Architecture evolved in various ages in different parts and regions of the country. Apart from these natural and obvious evolutions from the pre-historic and historic periods, evolution of Indian architecture was generally affected by many great and important historic developments. Naturally, the emergence and decay of great empires and dynasties in the sub-continent, each in their way influenced the growth and shaped the evolution of Indian architecture. External influences have also shaped the nature of Indian architecture .
• Hindu Temple and Religious
• Rock –and Monolith
• Mughal Amalgamation
• Indo – Islamic
• Coastal Style
• Colonial and Greco Roman Classic Influence
• Tibetan-Himalayan Hill Style
Let’s have a look at some distinct regions and there Architectural Styles:
KERALA STYLE ARCHITECTURE
The architecture of Kerala has been influenced by Dravidian and Indian Vedic architectural science (Vastu Shastra) over two millennia.The architectural style has evolved from Kerala’s peculiar climate and long history of influences of its major maritime trading partners like Chinese, Arabs and Europeans.
COMPOSITION AND STRUCTURE
The base model is normally circular, square or rectangular shapes. The most distinctive visual form of Kerala architecture is the long, steep sloping roof built to protect the house’s walls and to withstand the heavy monsoon, normally laid with tiles or thatched labyrinth of palm leaves, supported on a roof frame made of hard wood and timber. Structurally the roof frame was supported on the pillars on walls erected on a plinth raised from the ground for protection against dampness and insects in the tropical climate. Often the walls were also of timbers abundantly available in Kerala. Gable windows were evolved at the two ends to provide attic ventilation when ceiling was incorporated for the room spaces.Most of kerala buildings appears to low Height visually, due to over slopping of roofs, which are meant to protect walls from rains and direct Sun light.
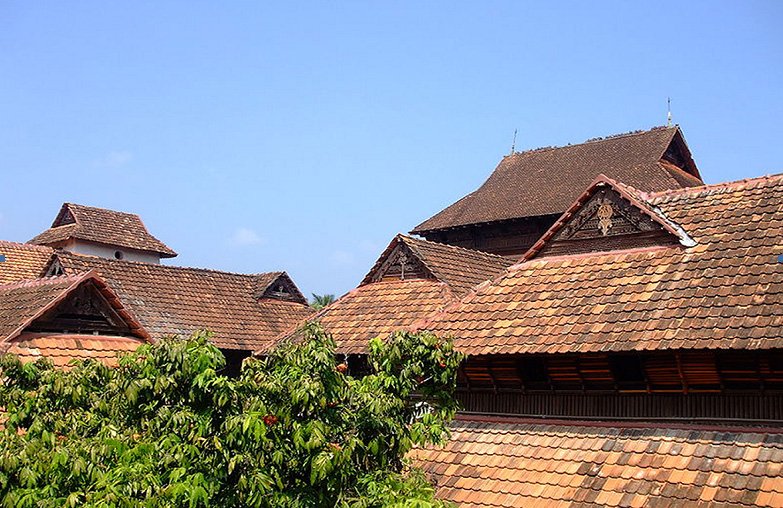
MATERIALS
The natural building materials available for construction in Kerala are stones, timber, clay and palm leaves. Laterite on the other hand is the most abundant stone found as outcrops in most zones. Timber is the prime structural material abundantly available in many varieties in Kerala,from bamboo to teak. Perhaps the skilful choice of timber, accurate joinery, artful assembly and delicate carving of wood work for columns, walls and roofs frames are the unique characteristics of Kerala architecture. Clay was used in many forms – for walling, in filling the timber floors and making bricks and tiles after pugging and tempering with admixtures. Palm leaves were used effectively for thatching the roofs and for making partition walls.
NALUKETTU
Nalukettu is the traditional homestead of Tharavadu where many generations of a family lived. These types of buildings are typically found in the Indian state of Kerala. The traditional architecture is typically a rectangular structure where four blocks are joined together with a central courtyard open to the sky. The four halls on the sides are named Vadakkini(northern side), Padinjattini(western side), Kizhakkini (eastern side)and Thekkini(southern side).
ELEMENTS OF NALUKETTU
• Padippura: It is a structure containing a door forming part of Compound wall for the house with a tiled roof on top
• Poomukham:It is the prime portico soon after steps to the house
• Chuttu Varandah: From the Poomukham, a verandah to either side in front of the house through open passage called Chuttu Verandah.
• Charupady:By the side of Chuttu verandah and Poomukham, wooden benches with carved decorative resting wooden pieces for resting the back are provided. This is called Charupady.
• Nadumuttom: Traditionally Nadumuttom or central open courtyard is the prime center the Nalukettu. There is an open area usually square shaped in the exact middle of the house dividing the house in its four side
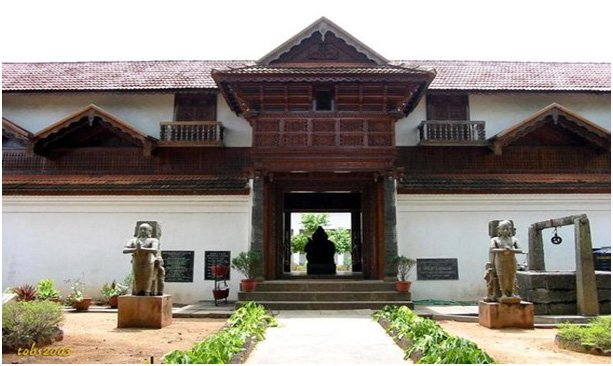
ARCHITECTURAL STYLE IN RAJASTHAN
Rajasthan architecture is an outstanding arrangement of colonial, Islamic and Hindu architecture. Jain and Muslim architecture had greatly influenced the palaces and forts in Rajasthan, whereas the later architecture carries the touch of European interiors. During the time of British reign, Rajputs were highly inspired by British rulers and the effect was seen in their architecture too, especially in the city of Jaipur.The unique characteristic of Rajasthan’s architecture, significantly depended on Rajput architecture school which was mixture of Mughal and Hindu structural design. Ornamented Havelis, elaborately carved temples and also magnificent forts are section of the Rajasthan’s architectural heritage.
IMPORTANT ELEMENTS OF RAJASTHAN ARCHITECTURE
*Jharokh: It is a kind of suspended or overhanging enfolded balcony. The Jharokha balcony is basically stone window which projects from wall plane and are generally employed for additional architectural beauty to the mansions and also as a sight-seeing platform.
*Chhatris: It is anelevated pavilions or porches in dome shape and are the best illustrations of the architecture of Rajasthan. The Shekhawati area of Rajasthan held chhatris in the place meant for cremation of distinguished and wealthy personalities which were later on tailored as a typical characteristic in all constructions of Rajasthan, and most significantly in the Mughal architecture.
* Haveli: Havelis carry architecture of Mughal in their style. The Shekhawati haveli consists of two courtyards with the outer courtyard meant for men, whereas the inner courtyard was occupied by women. Havelis also carries marvelous and breath-taking frescoes which are surrounded all sides with a single main gate.
* Jaali: normally a perforated stone or latticed screen, usually with an ornamental pattern, mainly came into existence on account of the pardah system, which did not allow women to be seen in public, but enabled women to observe the outside world by remaining out of sight. The jaali is also used to filter light into indoor space and bring channeled cool air through it’s openings
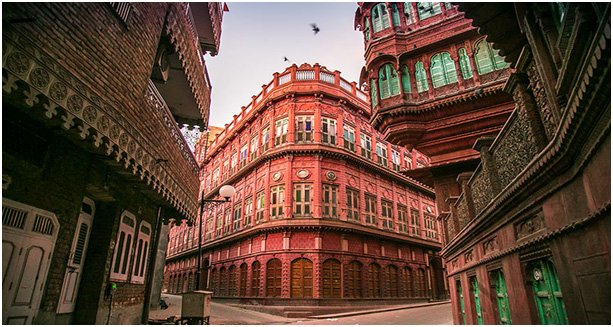
Havelis in Rajasthan
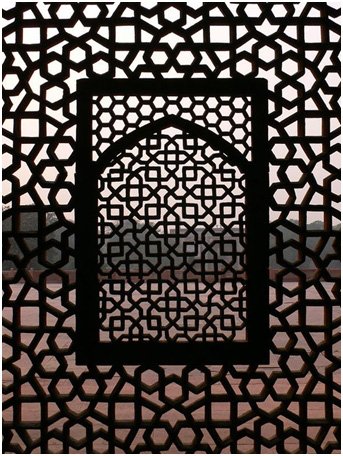
Jaali work
ARCHITECTURAL STYLE IN WEST BENGAL
Bengal architecture includes ancient urban architecture, religious architecture, rural vernacular architecture, colonial townhouses and country houses, and modern urban styles. The bungalow style is a notable architectural export of Bengal. The corner towers of Bengali religious buildings were replicated in medieval Southeast Asia. Bengali curved roofs were copied by the Mughals in North India. Bengal is not rich in good stone for building, and traditional Bengali architecture mostly uses brick and wood, often reflecting the styles of the wood, bamboo and thatch styles of local vernacular architecture for houses. Decorative carved or moulded plaques of terracotta are a special feature.
The main architectural features in West Bengal is the chala roof. The Chala roof is gable type with two, four or eight sloping roofs with curved edges meeting at a curved ridge. The slope of the roof performs the drainage function against rainfalls. The curved structure is due to flexibility of roofing material i.e, bamboo and thatch used in Bengali hut. The interior curvature of traditional hut roof supported by the bamboo or wooden posts forms a dome. To increase the longevity in high rainfall areas, temples were made of regionally available bricks and terracotta. Keshta Raya temple (Bishnupur), Raghavesvara temple (Diknagar), Siva temple (Amadpur) are some of the preserved Bangla temples.



